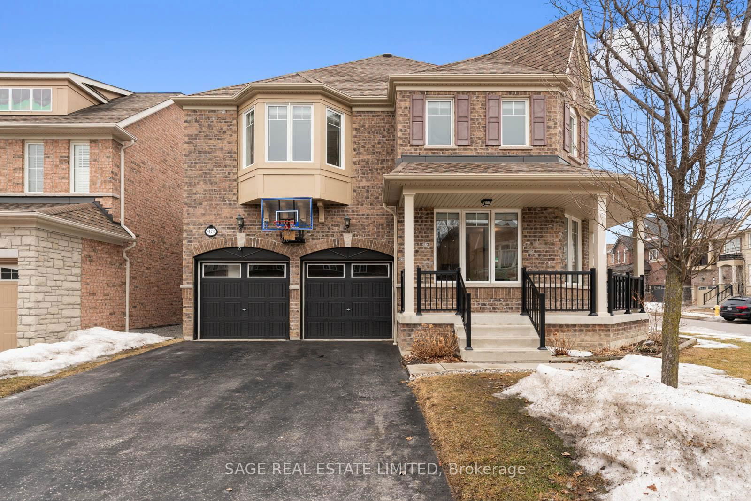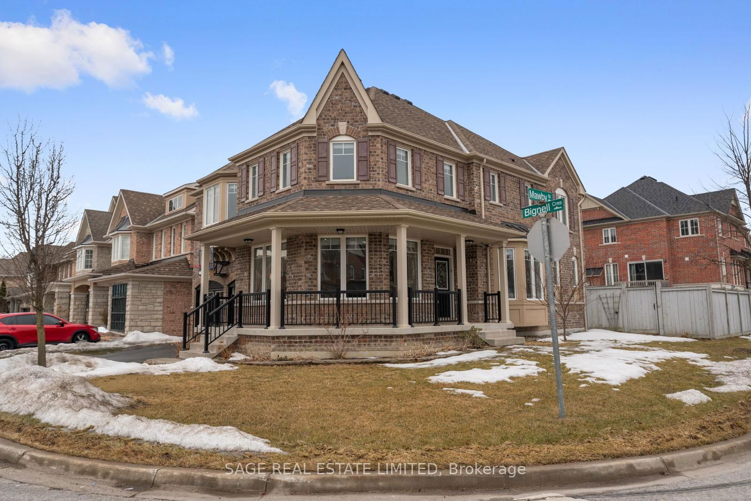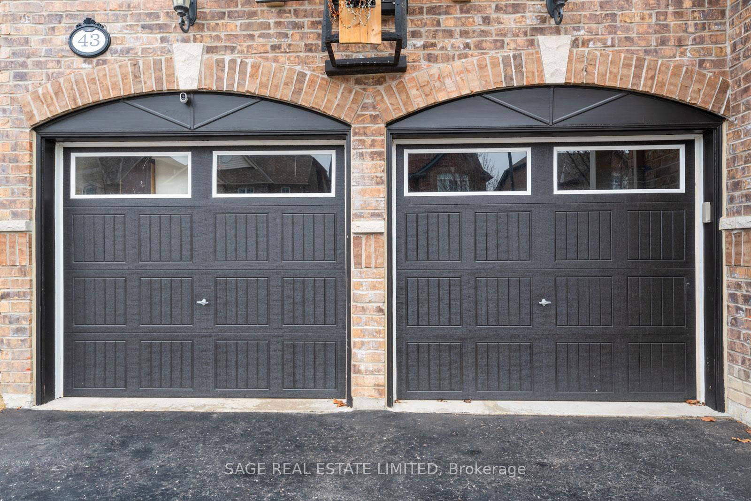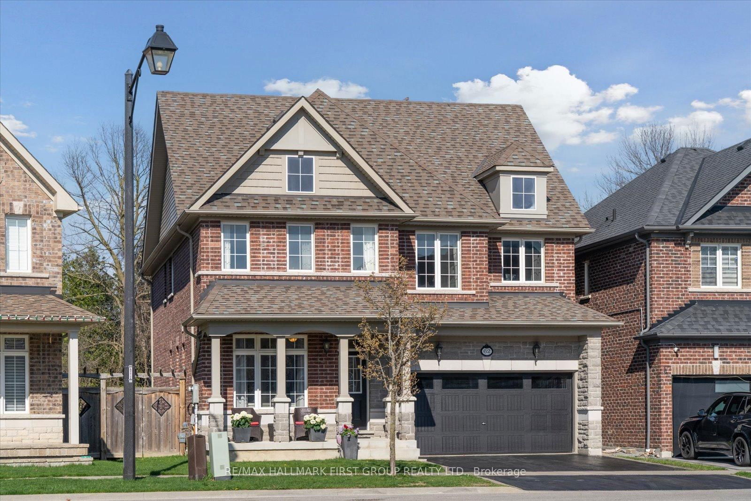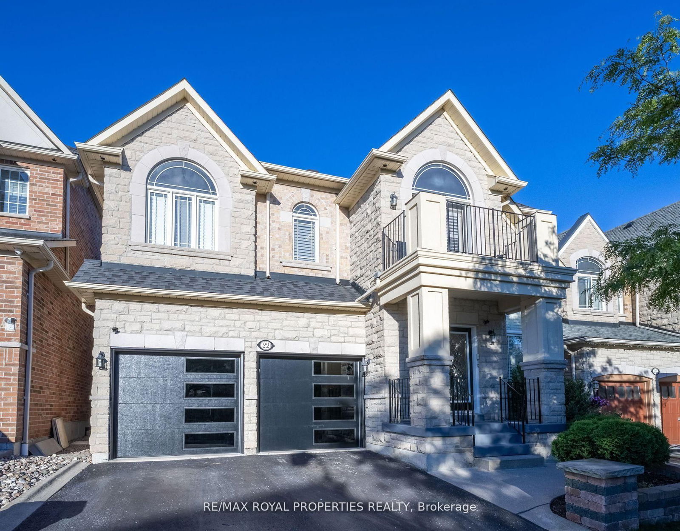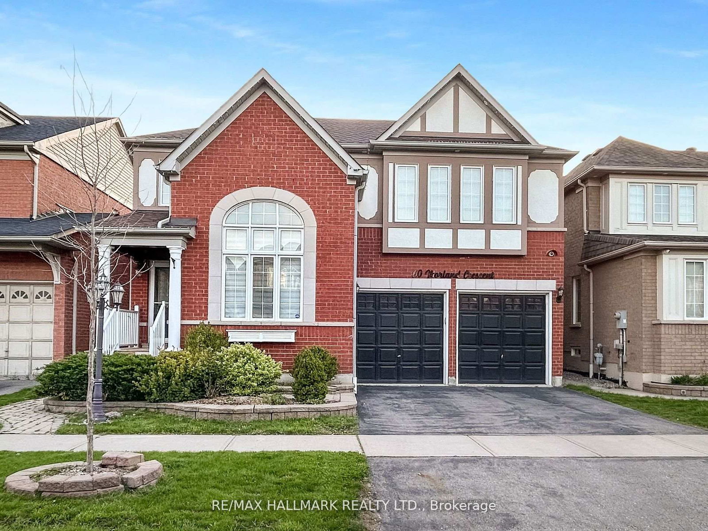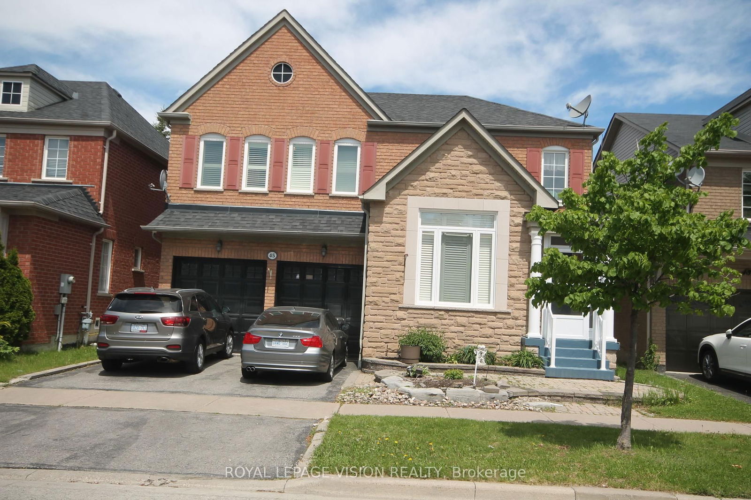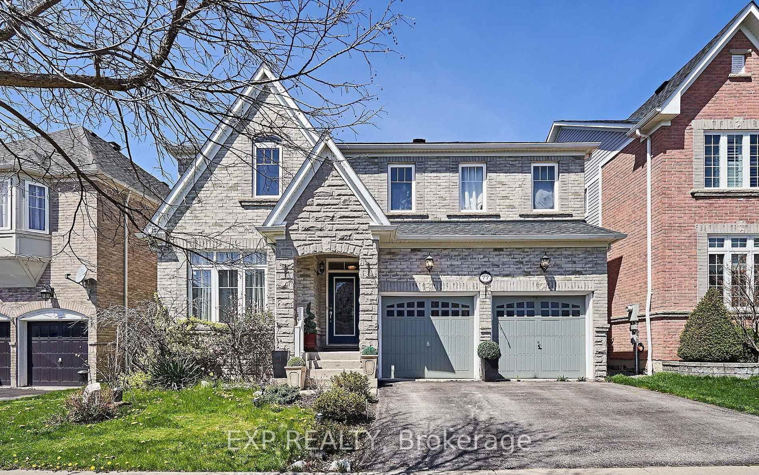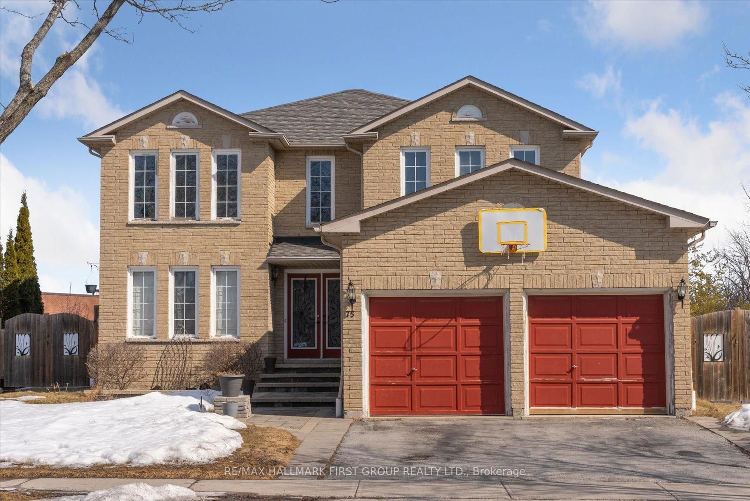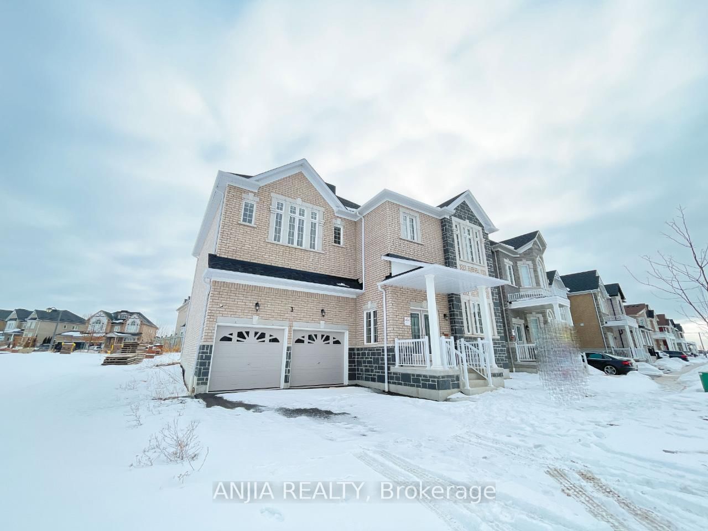Overview
-
Property Type
Detached, 2-Storey
-
Bedrooms
4 + 1
-
Bathrooms
3
-
Basement
Unfinished
-
Kitchen
1
-
Total Parking
4 (2 Built-In Garage)
-
Lot Size
73.9x51.49 (Feet)
-
Taxes
$9,021.12 (2024)
-
Type
Freehold
Property description for 43 Bignell Crescent, Ajax, Northeast Ajax, L1Z 0P7
Property History for 43 Bignell Crescent, Ajax, Northeast Ajax, L1Z 0P7
This property has been sold 2 times before.
To view this property's sale price history please sign in or register
Estimated price
Local Real Estate Price Trends
Active listings
Average Selling Price of a Detached
May 2025
$1,190,700
Last 3 Months
$1,183,792
Last 12 Months
$1,168,424
May 2024
$1,384,614
Last 3 Months LY
$1,275,970
Last 12 Months LY
$1,202,859
Change
Change
Change
Historical Average Selling Price of a Detached in Northeast Ajax
Average Selling Price
3 years ago
$2,003,125
Average Selling Price
5 years ago
$928,091
Average Selling Price
10 years ago
$627,074
Change
Change
Change
Average Selling price
Mortgage Calculator
This data is for informational purposes only.
|
Mortgage Payment per month |
|
|
Principal Amount |
Interest |
|
Total Payable |
Amortization |
Closing Cost Calculator
This data is for informational purposes only.
* A down payment of less than 20% is permitted only for first-time home buyers purchasing their principal residence. The minimum down payment required is 5% for the portion of the purchase price up to $500,000, and 10% for the portion between $500,000 and $1,500,000. For properties priced over $1,500,000, a minimum down payment of 20% is required.

